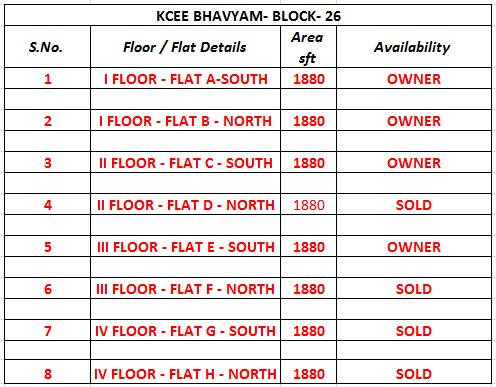Availability +
Specification +
| Foundation: | R.c.c. framed structure shall be designed to withstand earthquake of zone iii by leading structural consultant. |
|---|---|
| Superstructure: | R.c.c. columns and beams, all main walls 9”and partition walls 4½”. Plaster inner walls- sponge finish, outerwalls – rough finish. |
| Doors and windows: | All the doors and window frames are fully teak wood. The main door will be solid teak door with polish and ornamental borders all round to design. All the window shutters of teak wood with glass and finished painted or upvc windows with glass. The internal doors are 32mm american moulded skin doors with paint finish and SS fittings. The toilet doors are flush doors with chemical treatment and waterproof – finished polished on external side and painted inside. |
| Kitchen: | Granite plat form with S.S. sink and ceramic tile dado of 2 feet. Service area will be provided with provision for vessel washing and provision for washing machine. Provision for RO water purifier. |
| Loft: | Lofts will be provided as per clients requirement. |
| Flooring: | Living/dining with 24” x 24” vitrified tiles of johnson/rak/asian brands Bedrooms and kitchen with 24” x 24” vitrified tiles of above brands. Balcony flooring will be rustic ceramic tiles of 12”x 12” of the above brands. Main entrance lobby with italian marble/granite. All other lobbies & staircase with polished granite slabs as per the architect design. The drive-ways finished with coloured interlocking paving blocks. |
| Dining: | Suitable handwash will be provided. |
| Toilets: | Design tile concepts as per architect’s design. Tiles will be provided upto 7’height. One granite counter basin in master bedroom toilet. All fittings are jaqaur or equivalent brand fittings. Shower will be provided with wall mixer. Sanitary fittings of Kohler brand. Cascade wall mounted closet in two bathrooms. One Indian closet will be provided as per client requirement. |
| Painting: | Outer painting will be apex emulsion paint of two coats. Inner painting of emulsion of nerolac/asian/icici/nippon with birla care wall putty. The main door will be polished. The windows and inner side of toilet doors with paint finish. |
| Electrical: | Concealed electrical wiring and modular switches of MK/Legrand/Crabtree switches. A.C. power points for all the bed rooms and one in living. Adequate fan & light points as per the clients need. Cables will be finolex/anchor/q-flex. Sufficient panel board with generator change over. Tv, telephone points for all bed rooms and in living/dining. |
| Water supply: | One borewell of adequate depth, one open well of 30 feet depth and rcc sump for metro water of 15000 litres capacity. All water storage tanks/sump will be laid tiles internally for easier maintenance. Two overhead tank with two compartments each for water supply from the borewell/well and from the sump. Ladder facility for cleaning the tank. Automatic overflow control for tank. |
| Staircase: | Granite finish staircase and lobby with stainless steel hand rail. |
| Pest control: | Pest control treatment to be carried out as per national building code to protect from white ants. |
| Generator provision: | Adequate diesel genset for lift, common lights and motors of Powerica/Mahindra brand and invertor for individual flats. |
| Lift: | Fully automatic six passenger Johnson lift. |
| Security: | Video door phone for all apartments. |
| Terrace: | Designer landscaped terrace with proper waterproofing over weathering course with pressed tiles using lime and brick jelly, Seating provision as per design. |
| Building maintenance: | Free maintenance period for the products is 12 months. The building will be maintained till association is formed and charged from all flat owners. Provision of any features not included in the above list will be at additional cost and to be borne by the land owners. |




